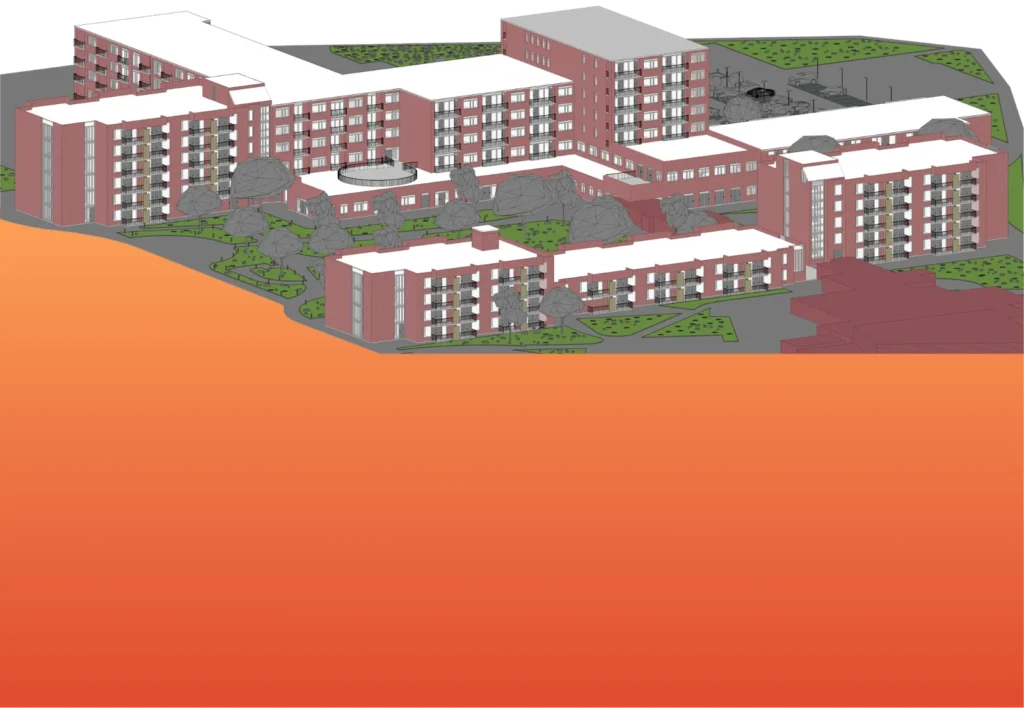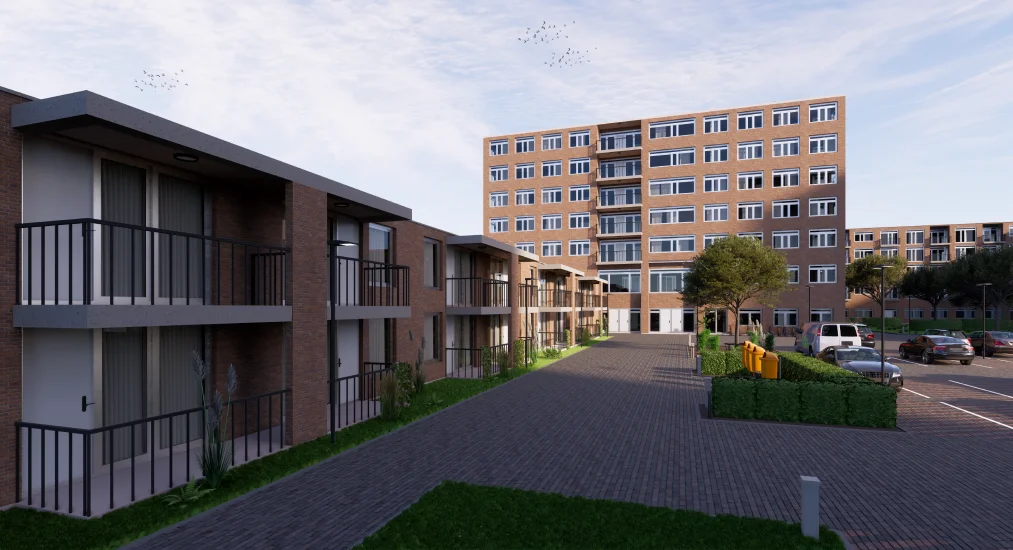
CAD to BIM Services
CAD drawings- Computer Aided Designs are widely popular in the AEC industry. CAD has improvised the construction process, ensuring effective communication between the collaborators and maintaining a smooth workflow with technical information as the construction progresses. Before BIM, CAD was introduced to enhance the construction process. However, it has its limitations. In spite of easing the flow, CAD drawings need to include some aspects that can directly impact the construction. To bring an effective solution, BIM services were introduced to enhance the visualization and reduce the scope of errors in the process.
Therefore, CAD to Revit conversion services were introduced, bringing an effective solution to the complex construction process. With accurate autocad to revit conversion, BIM offers a complete digital representation of how the construction will look after completion. On that note, it becomes easier for different parties involved to share the data. Besides that, CAD to BIM modeling services help architects, engineers, and other collaborators visualize the entire project for better clarity, understanding, and communication. Additionally, CAD-to-BIM services improve collaboration and enhance the construction project’s end goal.
Spectrum of Outsourcing CAD to BIM Services Includes
The surge in demand for AutoCAD to BIM services constantly grows in the AEC market as BIM technology has been a transformative innovation in the AEC sector that enables better project management. Furthermore, CAD to Revit conversion services allow 2D sketches to turn into data-rich intelligent 3D models that carry all project details, helping professionals work according to the details. With many benefits, CAD to BIM modeling services include various sub-services that are effective and useful at multiple stages of construction.
VenusBIM offers a wide range of CAD to BIM conversion services under a single roof, with expertise from a highly skilled team of professionals. For better results, the following AutoCAD to Revit conversion services can be entailed during the different design and construction stages.

CAD to BIM Services
As experts, CAD to BIM modeling services include converting 2D or 3D CAD drawings into detailed 3D BIM models using advanced tools and software.

PDF to BIM Conversion Services
Convert PDF drawings and documents, files, models into accurate BIM 3D models for enhanced visualization and data rich intelligent model. These services improve the process and provide better insight into the project details in a precise format.

Hand Sketch to BIM Modelling
As the name suggests, CAD to BIM modeling services can convert a hand-drawn sketch of the project into a detailed and accurate 3D BIM model in Revit for enhanced project visualizations.

2D CAD/3D CAD to Revit
CAD to Revit conversion services provide accurate, quality data that enhances coordination with much more detail, making it easier to streamline the work.

Outsourcing CAD to BIM Modeling Services Perks
As the AEC industry has gradually evolved, adapting to constant innovation and tech tools helps to create a digital construction process with desirable outcomes. CAD to BIM modeling services help architects, engineers, and designers visualize the building, which allows them to edit and enhance the designs.
Outsourcing CAD to BIM conversion services carries a great deal of advantages; here are some:
- CAD to Revit conversion services offer increased efficiency with detailed and accurate design plans.
- Autocad to Revit conversion offers enhanced visualization with detailed information as per the LOD required by the client.
- CAD to BIM services enhance the communication and collaboration among all the stakeholders, engineers, and architects.
- CAD to BIM modeling services minimize the scope of errors and deliver accurate results after the construction is completed.
- It saves time, effort, and cost in the entire construction process. Autocad to BIM services enable professionals to provide precise information through digital representation, reducing the chances of project delays and cost overruns.
- CAD to BIM conversion provides a single platform for sharing the data, minimizing miscommunication, and enhancing the workflow.
Our Work Approach
With our skilled team, CAD to BIM conversion services are followed by precise steps for accurate outcomes.

Step:- 1
Analyze the CAD files and the project requirements. Identify the scope, level of detail, and standards for the BIM model. Communicate with the client and clarify any doubts or issues. The initial step for AutoCAD to Revit conversion allows professionals to minimize the scope of errors during the process.

Step:- 2
Convert the CAD files into Revit or other BIM software format. Import the 2D drawings and use them as references to create 3D elements.

Step:- 3
Convert the 2D drawings or CAD file into a BIM model with the building's architectural, structural, and MEP components. Follow BIM standards and best methods to name, group, and parameterize the elements and components of the project accordingly.

Step:- 4
Validate and verify the BIM model. Check for errors, clashes, inconsistencies, and missing information.

Step:- 5
Export the BIM model and deliver it to the client. Provide documentation and support for model usage and maintenance. Ensure that the model meets the client's expectations and requirements.
Our Expertise
With a highly specialized and skilled team for CAD to BIM modeling services, VenusBIM expertise can fulfill your requirements efficiently with updated software and tools that result in the best possible outcomes and ensure the client requirements are fulfilled within the given timeline. Our expertise lies in

Commercial Building

Educational Institutes

Residential Building

Hospitals and other service facilities

Historical buildings

Infrastructure & Engineering
Frequently Asked Questions
What is CAD to BIM conversion?
CAD to BIM conversion is the process of transforming 2D CAD drawings into intelligent 3D Building Information Models, enabling better visualization, coordination, and management of construction projects.
Why is CAD to BIM important for AEC projects?
It enhances project efficiency, reduces design conflicts, and provides accurate data for construction, cost estimation, and facility management.
What types of CAD files can be converted to BIM?
We can convert DWG, DXF, DGN, and other CAD file formats into Revit or BIM models based on project specifications and LOD requirements.
Which industries benefit most from CAD to BIM services?
Architectural, Structural, MEP, and Construction firms benefit by integrating intelligent BIM workflows for renovation, expansion, and new construction projects.
How accurate are the BIM models generated from CAD files?
Our team ensures high precision using standardized LOD (Level of Development) models ranging from LOD 100 to LOD 500, maintaining accuracy and data integrity.
Why choose VenusBIM for CAD to BIM services?
With our experienced team, advanced BIM tools, and global project expertise, we deliver reliable, cost-efficient, and timely CAD to BIM conversion solutions tailored to your project needs.
Transform Your CAD Drawings into Intelligent BIM Models
Partner with VenusBIM for reliable Scan to BIM solutions that turn your existing spaces into intelligent, data-rich models ready for design, analysis, and management.
Setting New Standards of Excellence in BIM Modeling
follow up
Company
Services
- Architectural Design Services
- Architectural Visualization Services
- Interior Visualization Services
- Interior Visualization Services
- NEN 2580 Meetrapport
- BIM Construction Project Management
- BIM Consulting Services
- Construction Documentation Services
- MEP Drafting Services
- Mechanical Drafting Services
- Shop Drawing Services
- MEP Revit Family Creation
- MEP Shop Drawings
- MEP Coordination
- MEP Clash Detection
- MEP BIM Modeling
- MEP BIM Services
- Revit Family Creation
- CAD Drafting Services
- Architectural BIM Services
- Cad to BIM Services
- Scan to BIM Services
- BIM Services

